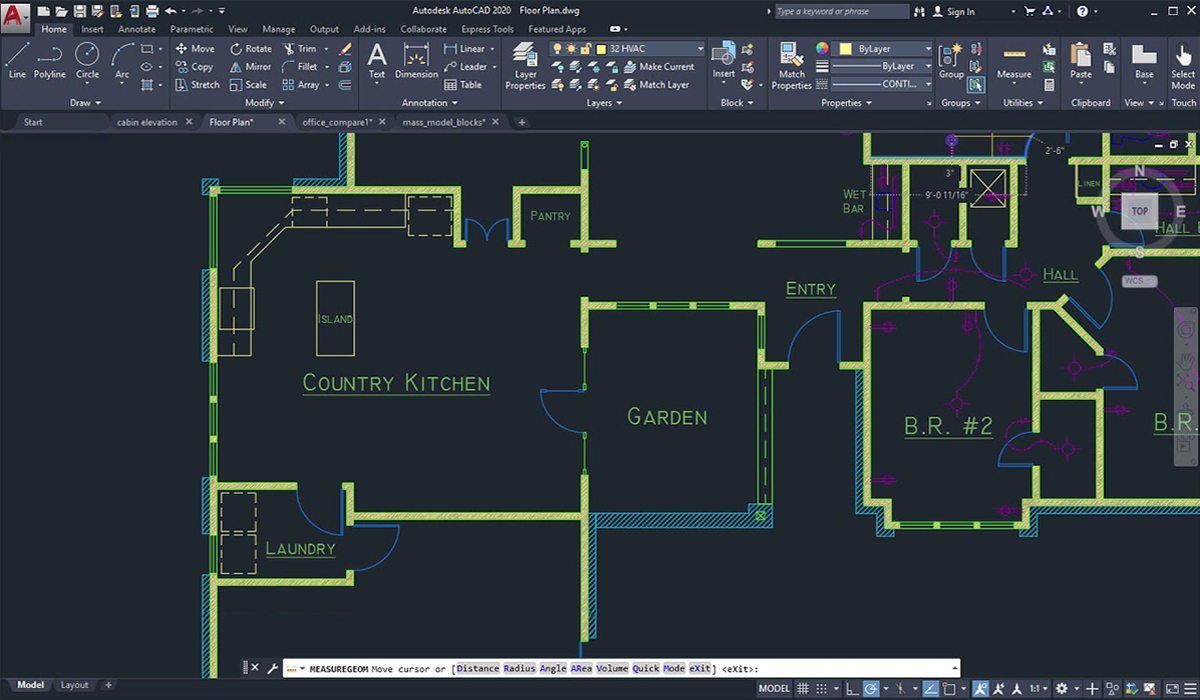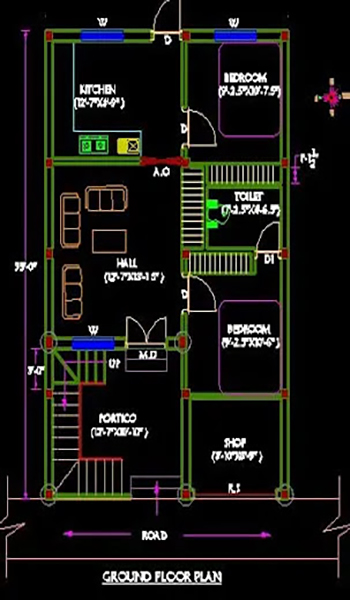
Explore the world of structural engineering with our Tekla Structures Training Program. This comprehensive course at Winner Design Solutions LLP covers essential 3D modeling techniques, detailing processes, and collaboration strategies using Tekla Structures. Gain hands-on experience in steel and concrete detailing, clash detection, and structural analysis integration. Master the art of creating accurate construction drawings and reports, enhancing your proficiency in Tekla Structures. Led by industry experts, this program combines theoretical concepts with practical applications. Elevate your skills and unlock new opportunities in the field of BIM and structural engineering with our Tekla Structures course
Tekla Structures Course
| Batch Start's On | Course Duration | Format |
|---|---|---|
| Every Monday | 80 hrs. | online/offline |
Lifetime access to which has class presentations, quizzes, installation guide & class recordings.
Lifetime access to our 24x7 online support team who will resolve all your technical queries.
Successful completion of the final project will get you certified as a Professional in AutoCAD Software
Access to the global community forum for all our users that further facilitates learning through peer interaction and knowledge
Tekla Structures Course Certification
What is Tekla Structures, and how does it contribute to the field of structural engineering?
Tekla Structures is a BIM software designed for structural design and construction. It contributes by providing robust tools for creating accurate 3D models, facilitating collaboration, and improving project efficiency.
Who are the primary users of Tekla Structures, and how does it benefit them in their roles?
Structural engineers, detailers, and contractors are primary users of Tekla Structures. It benefits them by streamlining the process of 3D modeling, detailing, and enhancing collaboration, leading to more accurate and efficient construction projects.
What features does Tekla Structures offer for structural design, detailing, and collaboration?
Tekla Structures offers features for precise 3D modeling, detailed construction drawings, structural analysis, and collaboration tools, ensuring a comprehensive solution for professionals in the structural engineering field.
How does Tekla Structures support collaboration among project stakeholders?
Tekla Structures supports collaboration by providing a centralized platform for sharing project information, ensuring real-time updates, and fostering effective communication among all project stakeholders.
Can Tekla Structures integrate with other commonly used software in the industry?
Yes, Tekla Structures is designed to integrate seamlessly with various design and analysis software, allowing for interoperability and a connected BIM workflow for enhanced project efficiency.
What role does Tekla Structures play in the construction process, and is it suitable for projects of different scales?
Tekla Structures is utilized throughout the construction process, from initial design and detailing to construction planning and project management. It is scalable and adaptable, making it suitable for projects of varying sizes and complexities


